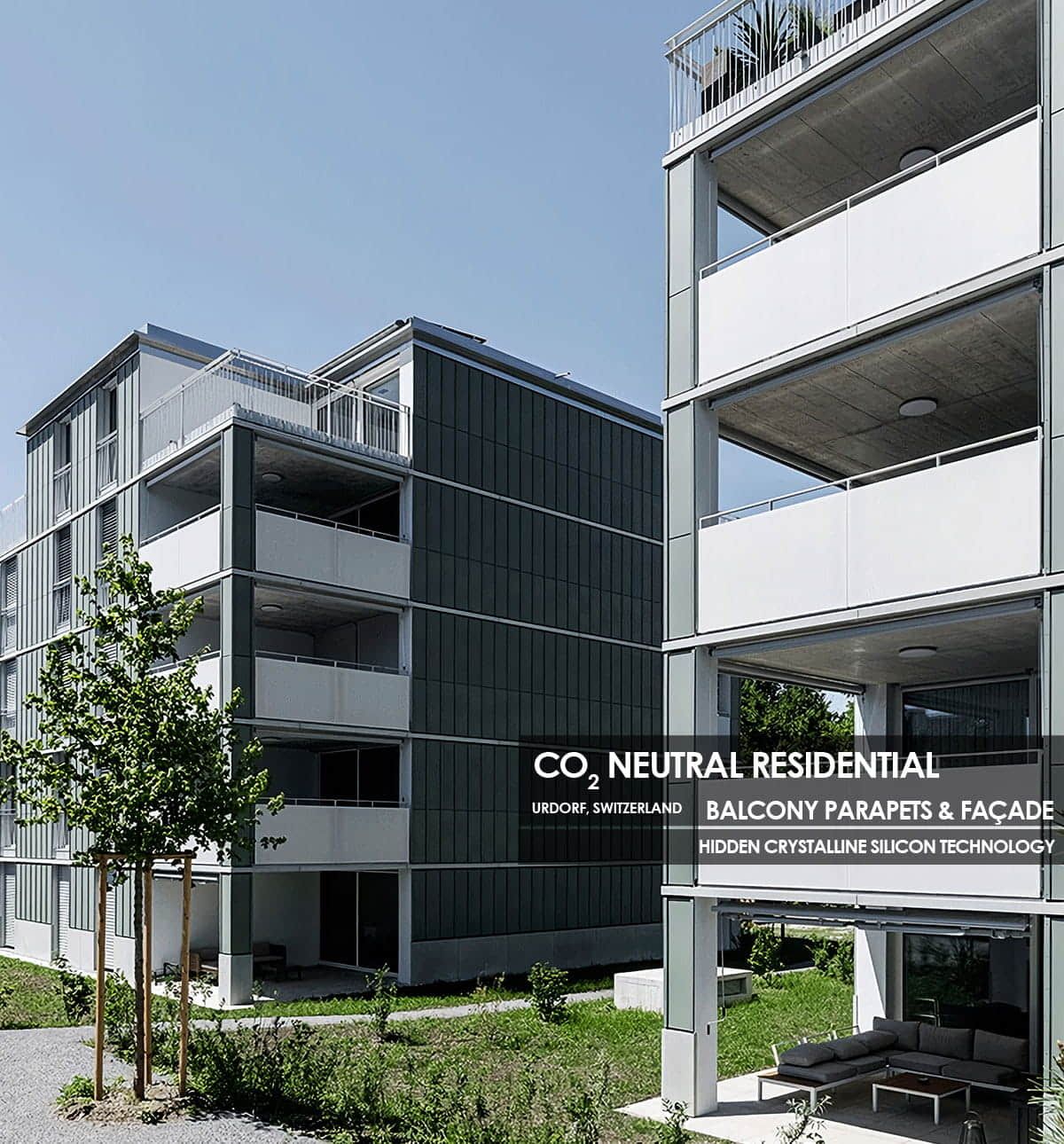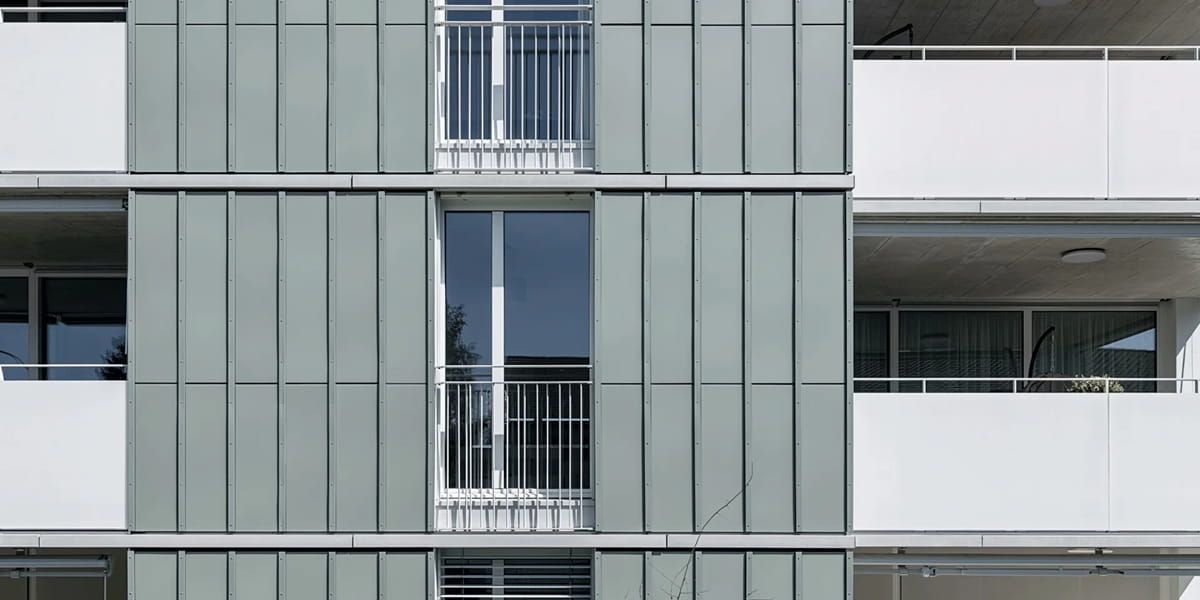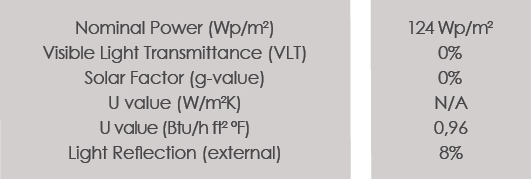
CO2 NEUTRAL RESIDENTIAL · URDORF, SWITZERLAND
PV BALCONY PARAPETS & FAÇADE · HIDDEN CRYSTALLINE SILICON TECHNOLOGY
NEW CONSTRUCTION
The innovative energy harvesting technology installed in this project reduces home running costs to almost zero. In this development the photovoltaic material is discreetly integrated into the façade of the building and the balcony parapets. The photovoltaic building material supplied for the balcony have a white satin finish on the front and black ceramic frit on the reverse for optimal aesthetics and integration. Onyx Solar's innovative building material supply energy to homes throughout the year, which drastically reduces the cost of running the apartments. The surplus energy in summer is injected into the supply network. This residential complex in Urdorf (Switzerland) is demonstrating how pioneering technology can allow tenants to live comfortably with little or no electricity or heating costs. It has the potential to be replicated because it contributes to the achievement of the federal energy strategy and also illustrates a method to counteract winter energy shortages.
The photovoltaic glass used in this project was specifically chosen to meet the building’s energy efficiency and design requirements. With a VLT of 0% and a g-value of 0%, the photovoltaic glass is fully opaque, ensuring maximum privacy while optimizing energy generation. Reaching a nominal power of 124 Wp per square meter, the photovoltaic glass generates enough electricity to cover the building’s energy demands, significantly lowering reliance on external energy sources. This integration of photovoltaic glass into both the façade and the balconies not only enhances the building’s aesthetic appeal but also aligns perfectly with the project’s goal of achieving a CO2-neutral operation. The project showcases how modern architectural design can seamlessly incorporate sustainable technologies, making it a model for future residential developments aiming for environmental neutrality and energy independence.

"This building is completely CO2 neutral. Tenants pay no energy costs for household electricity, heating and cooling and they live plenty of comfort. This is ensured by the photovoltaic system on the roof, the facade and the balcony parapets."




