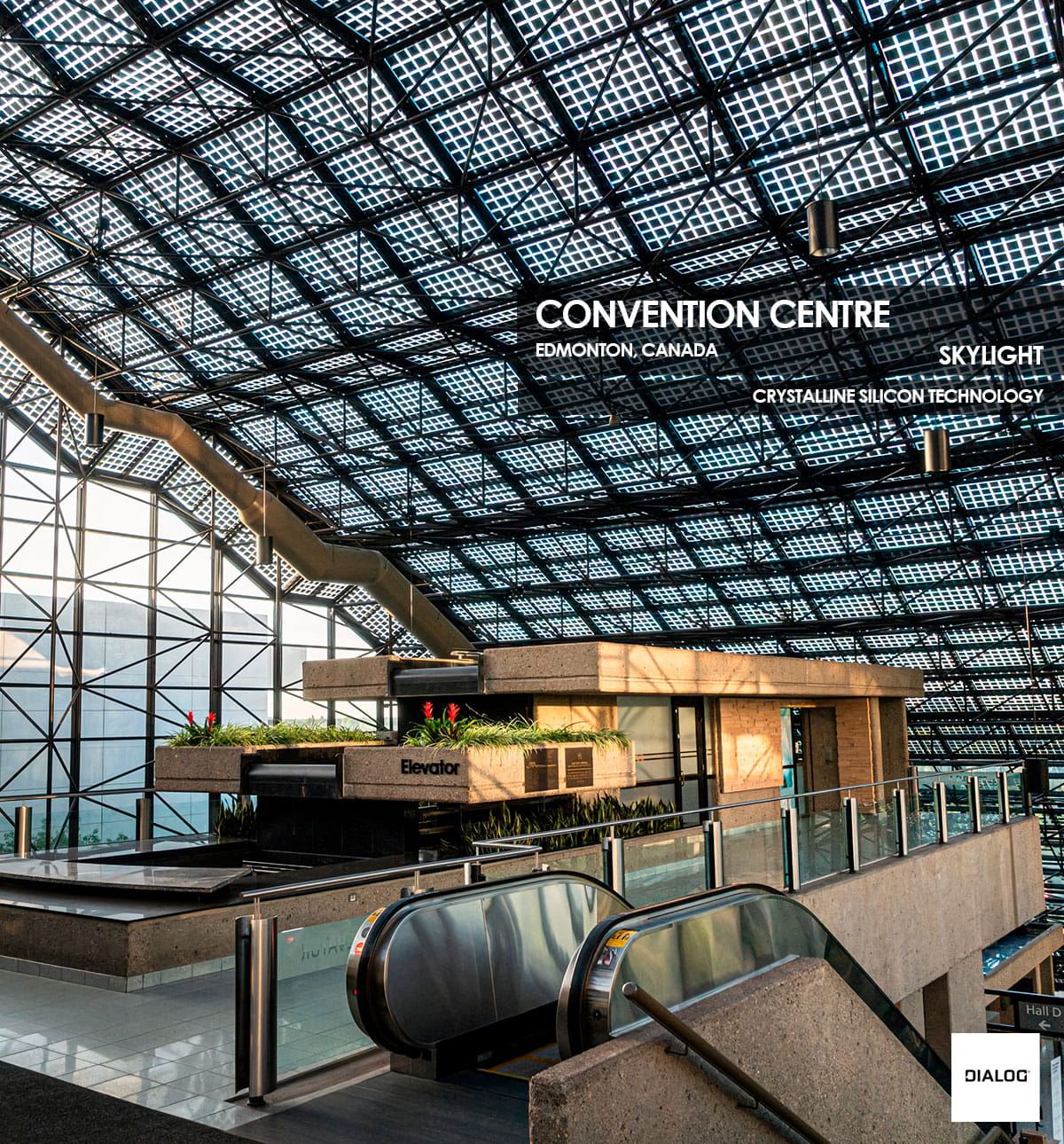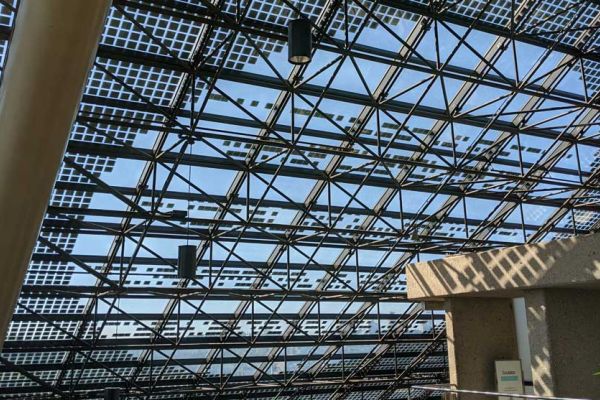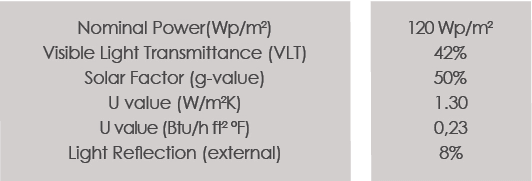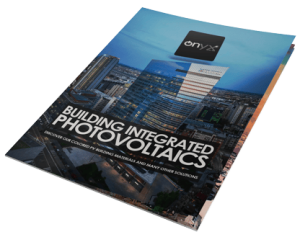
CONVENTION CENTRE · EDMONTON, CANADA
NEW CONSTRUCTION
Onyx Solar manufactured crystalline silicon insulating photovoltaic glass panels to replace the 35 year old glazing atrium of the Edmonton Conference Center in Canada. The project involved custom-engineering photovoltaic glass to fit the current metal structure, integrating 125 different glass panles of different dimensions, shapes, and cell layouts. This upgrade allows the building to generate an on-site 230,000 kWh per year which substantially reduces operational and maintenance costs while enhancing thermal insulation and letting in a large amount of sunlight. The photovoltaic glass incorporates a 16 mm air chamber to insulate the building and the density of cells was totally customized to allow the entrance of a substantial amount of natural light. The atrium’s lower section showcases a large circular area displaying a poem in Morse code. The layout of the solar cells was meticulously designed to form verses of the poem.
The photovoltaic glass used in this project perfectly aligns with the unique design and operational goals of the Edmonton Conference Center. With a solar factor of 50% and a VLT of 42%, it strikes an ideal balance between energy efficiency and comfort by allowing a significant amount of natural light to pass through, while simultaneously reducing solar heat gain. This balance helps maintain a comfortable indoor temperature throughout the year, particularly important in Edmonton's varied climate, where insulation against cold winters is just as crucial as managing heat during the summer. Reaching a nominal power of 120 Wp per square meter, the photovoltaic glass not only enhances the building's sustainability by generating renewable energy but also reduces dependence on artificial lighting. The custom design of the photovoltaic glass, both aesthetically and functionally, was key to preserving the center’s iconic architectural identity while upgrading it to meet modern energy standards.
This project is a prime example of how photovoltaic technology can seamlessly integrate with existing structures, enhancing both their energy performance and visual appeal.


DIALOG is a multidisciplinary design firm that integrates architecture, engineering, urban planning, and interior design to create innovative and sustainable environments. With a commitment to human-centered design and environmental stewardship, DIALOG is recognized for developing spaces that inspire and foster community well-being.



