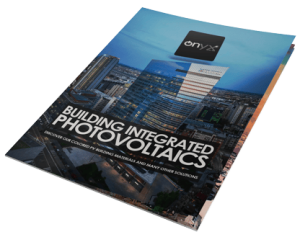
OFFICE BUILDING · BORDEAUX, FRANCE
As part of the refurbishment of a historic building along the River Garonne in Bordeaux, France, a custom photovoltaic skylight was installed to enhance the building’s energy efficiency and architectural aesthetics while aligning with the client’s sustainability goals.
The glass modules feature a degree of transparency of 10%. The photovoltaic glass has a solar (g) factor between 5% and 40%, and is capable of filtering out 99% of ultraviolet radiation and 95% of infrared radiation, making it an optimal choice in the prevention of overheating of the building and thus enhancing the thermal comfort of its occupants.
For this project, safety-laminated photovoltaic glass panels with an air gap were specifically chosen to provide superior thermal and acoustic insulation. Along with generating clean energy, these photovoltaic glass panels produce 2,500 kWh annually, preventing 1.6 tons of CO2 emissions. The energy generated powers 141 lights for 4 hours per day, meeting the building's lighting requirements.
The project was led by Bordeaux Métropole Aménagement (BMA) and designed by architect Jean Louis Montagnier. Onyx Solar’s customized photovoltaic glass solution integrates energy generation with the historic design of the building, providing an innovative yet practical approach to sustainability.





