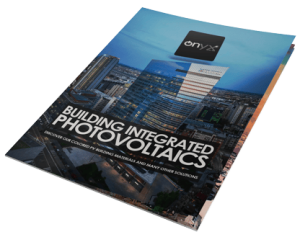
CEBU TOWER · CEBU, PHILIPPINES
UNDER CONSTRUCTION
The tower is the new regional headquarters in the Philippines of a confidential client. The 20-floor building sits in the heart of Cebu’s historic Fuente Osmeña Circle and it stands as a prominent landmark near the city’s cultural centre. The design of the tower includes innovative and sustainable design practices to achieve Green Mark certification. As part of these sustainable concepts, the building features 1.100 square meters of PV glass on the façade, manufactured by Onyx Solar.
This glass includes crystalline silicon cells and is made with semi-transparent blue glass. It incorporates IGU and low-e coating to optimize the building's thermal insulation and filter harmful radiation while generating renewable energy on-site. The tower features five levels of underground parking, a six-level podium with mezzanines, a lobby, café and a retail branch. It also includes a training and business centre, gym and clinic. Other levels include office spaces and tenant floors for leasing. The twentieth floor serves as a public art gallery.

"We conducted a feasibility study on solar and explored renewable energy options for powering the building."

M Moser Associates is a global architecture and interior design firm focused on creating innovative workspaces that enhance the well-being and productivity of people. With a commitment to designing for people at work, M Moser integrates sustainable practices into its designs, ensuring that workspaces are not only functional but also environmentally responsible.








