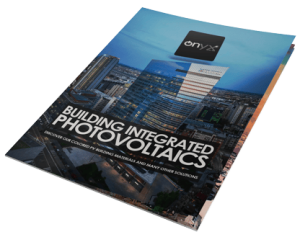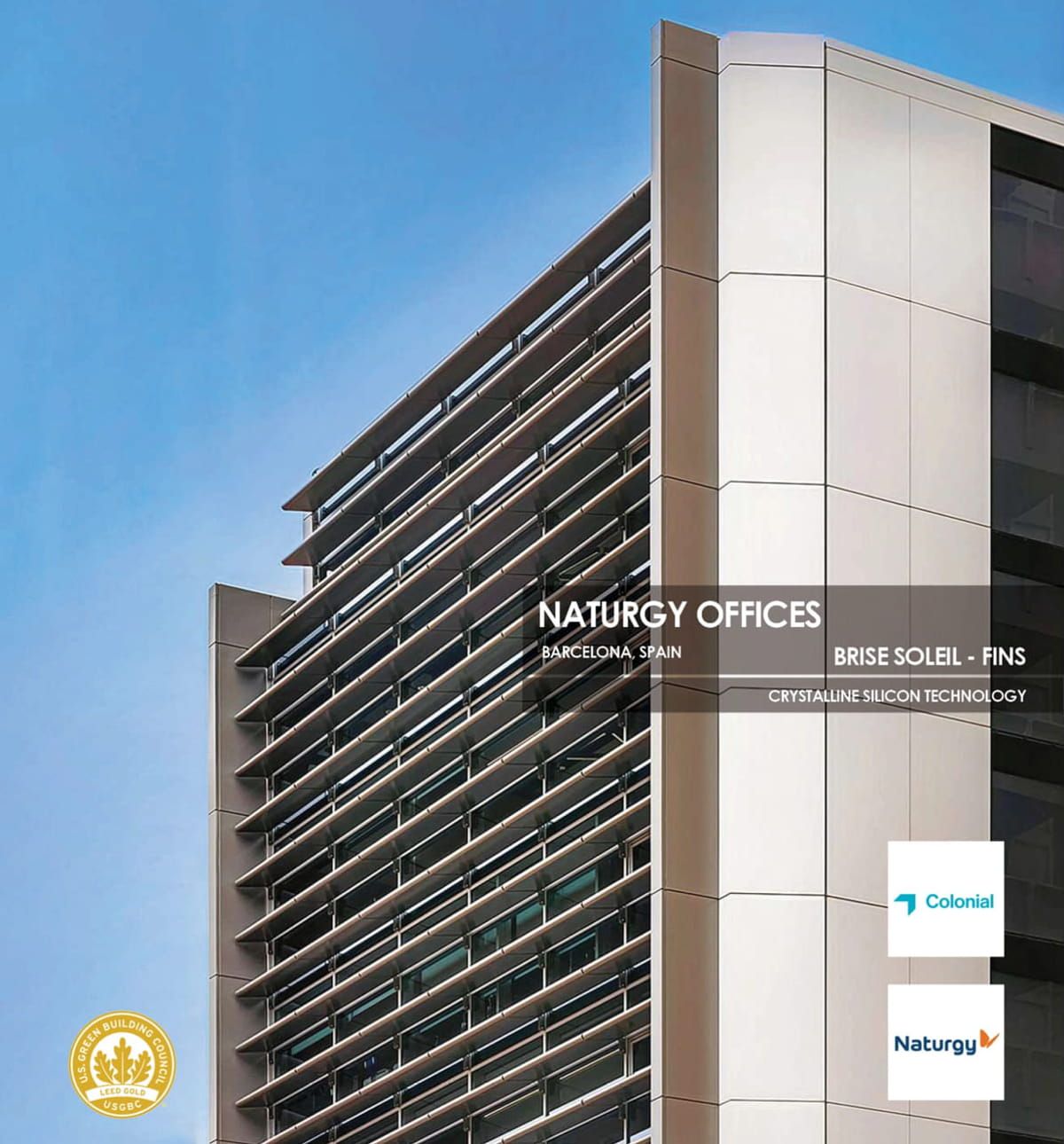
NATURGY OFFICES · BARCELONA, SPAIN
RENOVATION
Naturgy headquarters in Spain boasts a design that features a state-of-the-art photovoltaic sunshade system made of crystalline silicon photovoltaic glass with a customized cell density to reach a nominal power of 150 Wp/m2. The photovoltaic sunshades, mounted horizontally over a second skin façade and facing south not only provide critical sun control, reducing heat gain and glare inside the building, but also produce clean, free energy, contributing to the building's energy efficiency and sustainability reaching LEED Gold certification. The strategic south-facing orientation of the sunshades maximizes solar energy capture, making the most of Barcelona's sunny climate.
The photovoltaic glass used for the Naturgy offices was specifically selected to meet the client’s energy and aesthetic requirements. With a visible light transmission (VLT) of 21% and a g-value of 34%, the photovoltaic glass strikes the perfect balance between allowing sufficient natural light to enter the building and minimizing heat gain, ensuring a comfortable indoor environment for employees. This not only reduces the reliance on artificial lighting but also lowers cooling costs during hot summer months.
Moreover, the sleek and modern appearance of the photovoltaic glass sunshades seamlessly integrates with the building’s contemporary architectural design, demonstrating how sustainability and aesthetics can go hand in hand. By incorporating this innovative technology, the Naturgy offices set an example of how photovoltaic solutions can be customized to enhance both energy efficiency and the overall visual appeal of a corporate space, meeting the growing demand for eco-friendly, forward-thinking architecture.
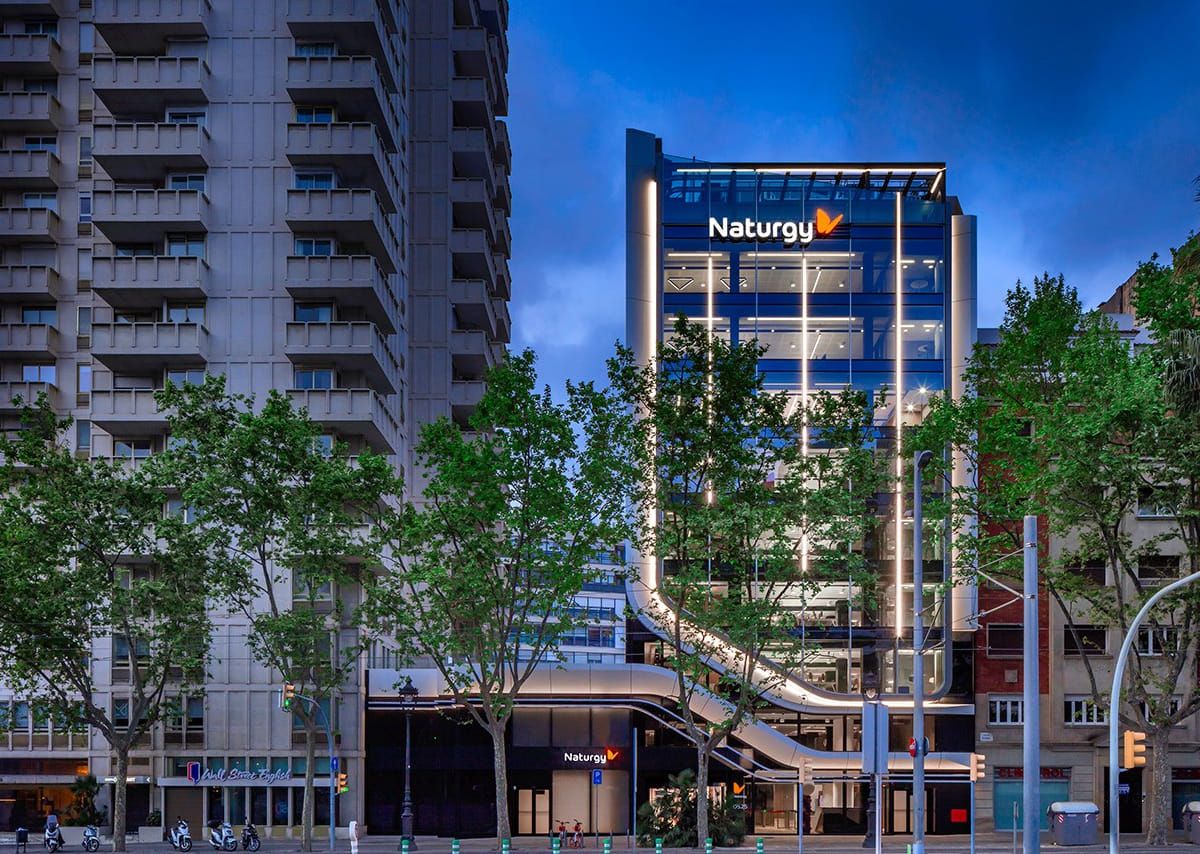
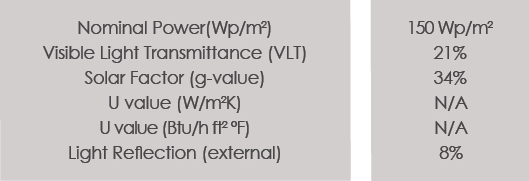
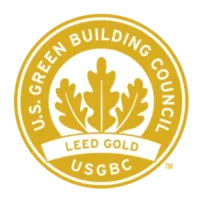
Colonial is a leading real estate group specializing in high-quality office spaces across major European cities. Known for its commitment to innovation, sustainability, and energy efficiency, Colonial integrates advanced technologies into its buildings to meet the evolving demands of modern tenants. By partnering with Onyx Solar, Colonial incorporates photovoltaic glass solutions into its projects, enhancing energy efficiency and reducing environmental impact while maintaining the aesthetic and functional quality of its buildings.
Naturgy is a global energy company focused on delivering sustainable energy solutions through innovation and a commitment to environmental responsibility. As one of the largest energy providers in the world, Naturgy leads the charge in integrating renewable energy technologies into its operations to reduce its carbon footprint. By choosing Onyx Solar, Naturgy is able to enhance its energy efficiency and promote the use of clean, renewable energy through the integration of photovoltaic solutions in its facilities and infrastructure projects.


