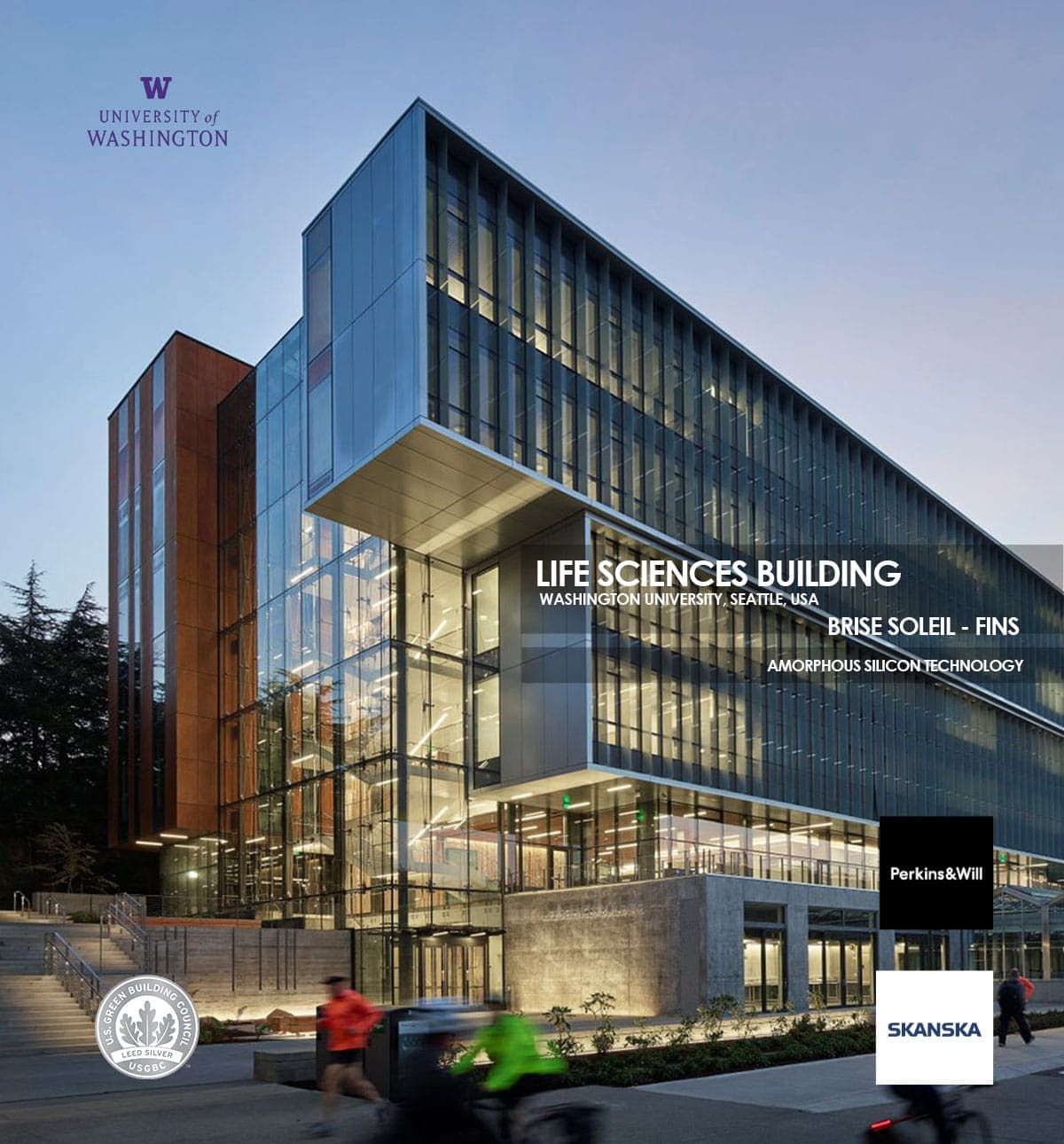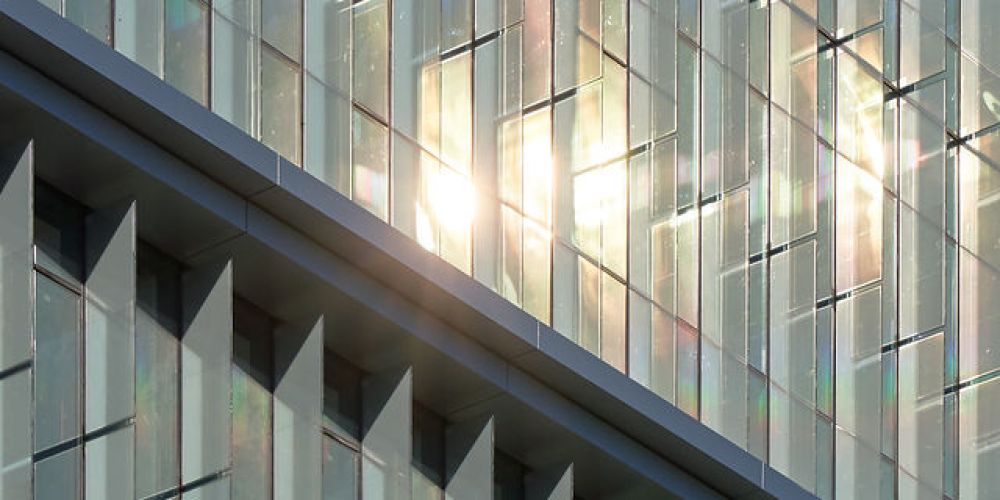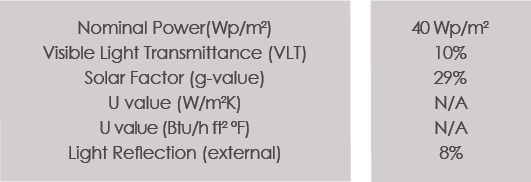
LIFE SCIENCES BUILDING · UNIVERSITY WASHINGTON, SEATTLE, USA
NEW CONSTRUCTION
The Life Sciences Building at the University of Washington features custom vertical glass solar fins on its façade. The fins generate enough electricity to light more than 12,400 square feet of the building's office space each year. These first-of-its-kind fins were designed by the leading architectural firm Perkins+Will that has led for decades the AEC industry toward exceptional environmental performance. The building was constructed by Skanska, one of the main general contractors of the world. Each three-ply laminated tempered glass fin is installed "framelessly" and vertically at a 90-degree angle to the curtain wall. Boasting concealed junction boxes and wires, the fins ensure a seamless architectural appearance. Innovative solar glass fins put science on display while generating enough electricity to light all of offices year-round helping achieve LEED Gold and the AIA 2030 Challenge. Much more than a building, LSB provides the foundation for innovative and collaborative cutting-edge research on climate change. It acts as a hub for student discovery, transforming the way we teach and how the next generation of scientists learn with sustainability at the core.
The photovoltaic glass used for this project is not only a technological achievement but also an aesthetic success. Designed to meet both the energy needs and architectural specifications of the building, the solar fins demonstrate how seamlessly photovoltaic technology can be integrated into modern design without compromising the building’s appearance. These photovoltaic glass fins produce clean energy while providing solar shading, reducing heat gain and contributing to a comfortable indoor environment for students and researchers. By generating power directly on the façade, the building reduces its reliance on external energy sources, aligning with the university’s sustainability objectives. The combination of energy generation, thermal performance, and a sleek architectural solution makes the photovoltaic glass an ideal fit for the Life Sciences Building, reinforcing its role as a hub for research and innovation in environmental sciences.

"Most of the world’s leading companies and institutions realize now that their license to do business is severely threatened by climate change and loss of ecosystem function. As a result, the urgency to act is more palpable than it was even two years ago."


Perkins&Will is a global architecture and design firm that focuses on human-centric, sustainable solutions for the built environment. The firm is known for its innovative work in healthcare, education, and urban planning. Perkins&Will's projects often incorporate sustainability features such as energy-efficient designs and renewable energy sources.
Skanska, a leading project development and construction group, is dedicated to creating sustainable buildings and infrastructure. With a focus on reducing environmental impact, Skanska incorporates advanced technologies and green building practices in its projects.



