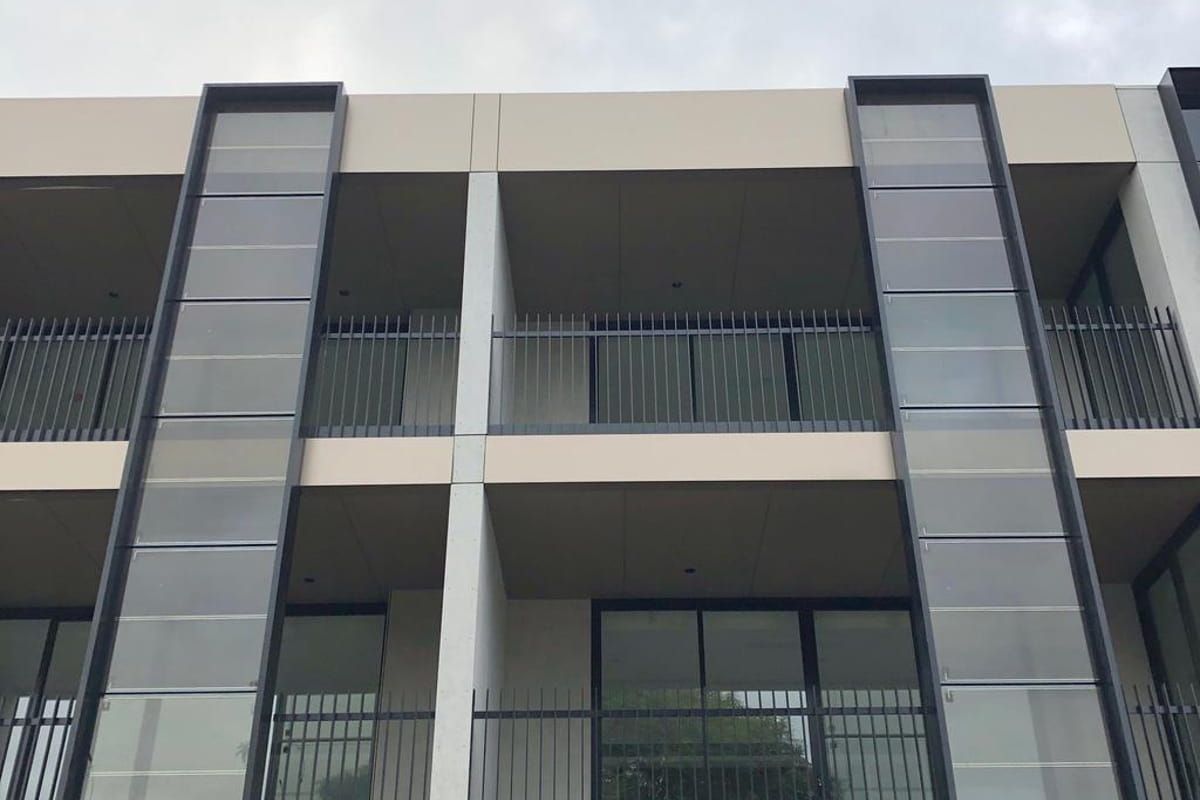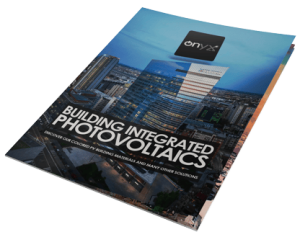
AINTREE PARK MIXED USE · MELBOURNE, AUSTRALIA
NEW CONSTRUCTION
The Park mixed-use development in Melbourne, boasts a photovoltaic façade built with amorphous silicon photovoltaic safety laminated glass modules. These modules, designed for high transparency to maximize natural light penetration, allow for significant energy savings due to their capability to generate energy on-site and filter heat & harmful radiation. This development comprises 12 luxury apartments, offering intelligent and sustainable living solutions tailored to Melbourne’s market.
The photovoltaic glass installed at Aintree Park perfectly complements the development’s focus on sustainability and modern living. Its ability to generate clean energy on-site reduces the building’s overall reliance on external power, providing significant long-term energy savings. Additionally, the glass was chosen for its exceptional ability to filter harmful UV and infrared radiation while still allowing ample natural light into the residential spaces. This balance ensures that the apartments remain naturally lit without excessive heat gain, creating a comfortable and energy-efficient environment for residents. Given Melbourne’s diverse climate, the photovoltaic glass also enhances thermal insulation, contributing to lower heating and cooling costs throughout the year. The seamless integration of photovoltaic technology into the building’s façade not only supports environmental goals but also enhances the architectural appeal, showcasing how luxury living can be combined with smart, sustainable solutions for the future.

“The architecture takes full advantage of its corner address. Onyx Solar photovoltaic glass on the façade, is both a feature & practical. Optimizing the building orientation, the glazing absorbs light to power the building."
C. Kairouz Architects is a distinguished architectural firm based in Australia, known for delivering innovative and sustainable design solutions across residential, commercial, and mixed-use projects. The firm focuses on creating spaces that prioritize functionality, aesthetics, and environmental responsibility.



